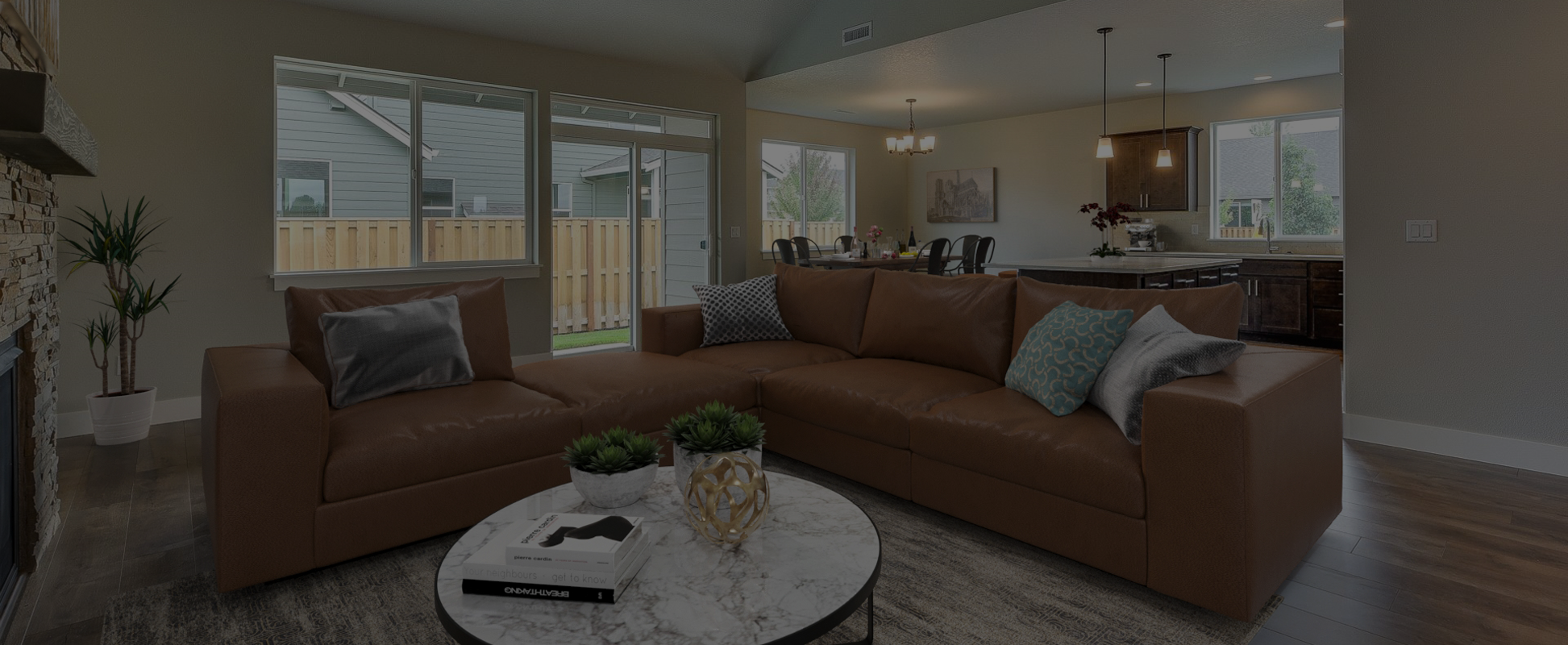
THIS HOME HAS A PENDING SALE
The Rock Creek
2861 NE Samson Avenue [# 32] Estacada, OR
Inquire for pricing details and more information.
3 + DEN
BEDS
2
BATHS
2 CAR
GARAGE
+ BAY
1
STORY
2120
SQ.FT.
-
This home is The Rock Creek floor plan and currently being built in Dugan Estates (Estacada, OR).
This home is an open, single-level layout with 2,120 SQ. FT. A welcoming entryway leads into this 3 bedroom (+ den) and 2 bathroom home. The open design of the kitchen and dining area, set beside the spacious great room, allows for easy hosting. Sliders open to a covered back porch and nice backyard. This plan includes a laundry/utility room, attached 2-car garage with tandem bay and more!
-
Total Living Area: 2,120 SQ. FT.
Main Living Area: 2,120 SQ. FT.
Garage: 2-Car + Tandem Bay
Garage Type: Attached
Stories: 1
Bedrooms: 3 (+ den)
Full Baths: 2
Half Baths: 0
Fireplace: Yes (Electric)
*Photos are of a similar floor plan. Finishes may vary.




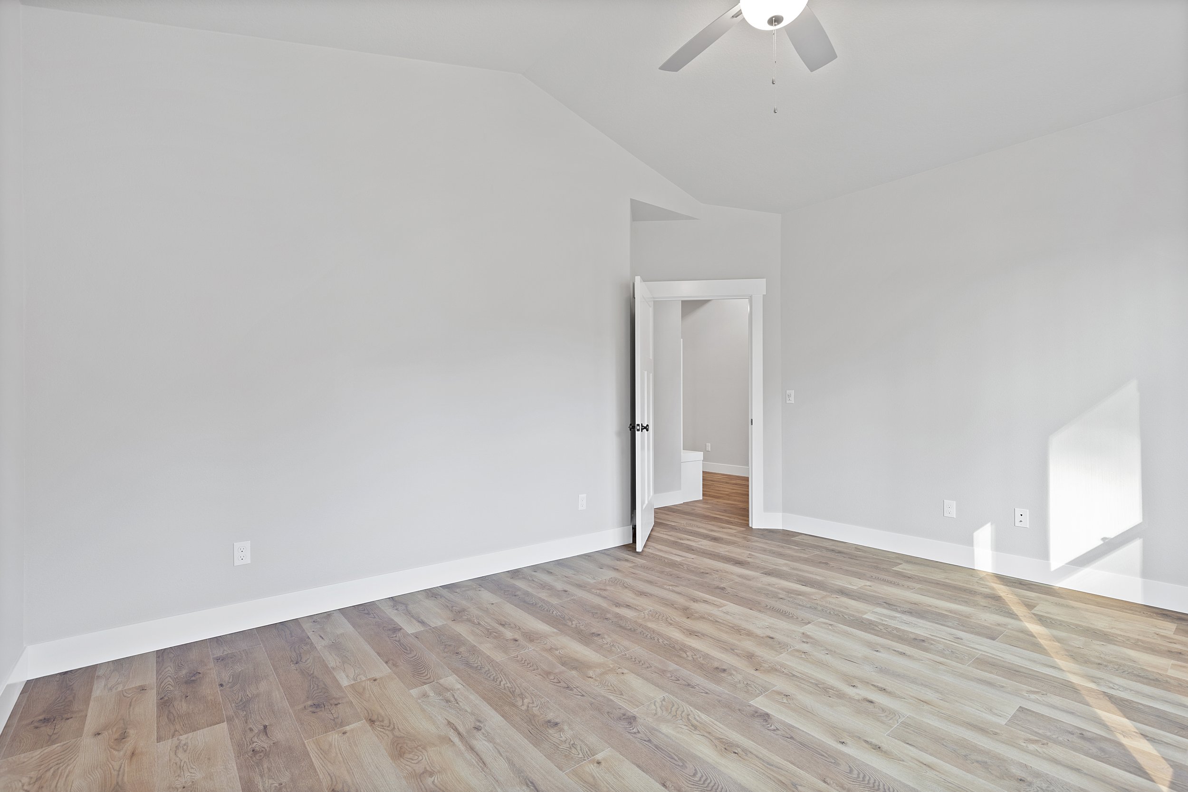

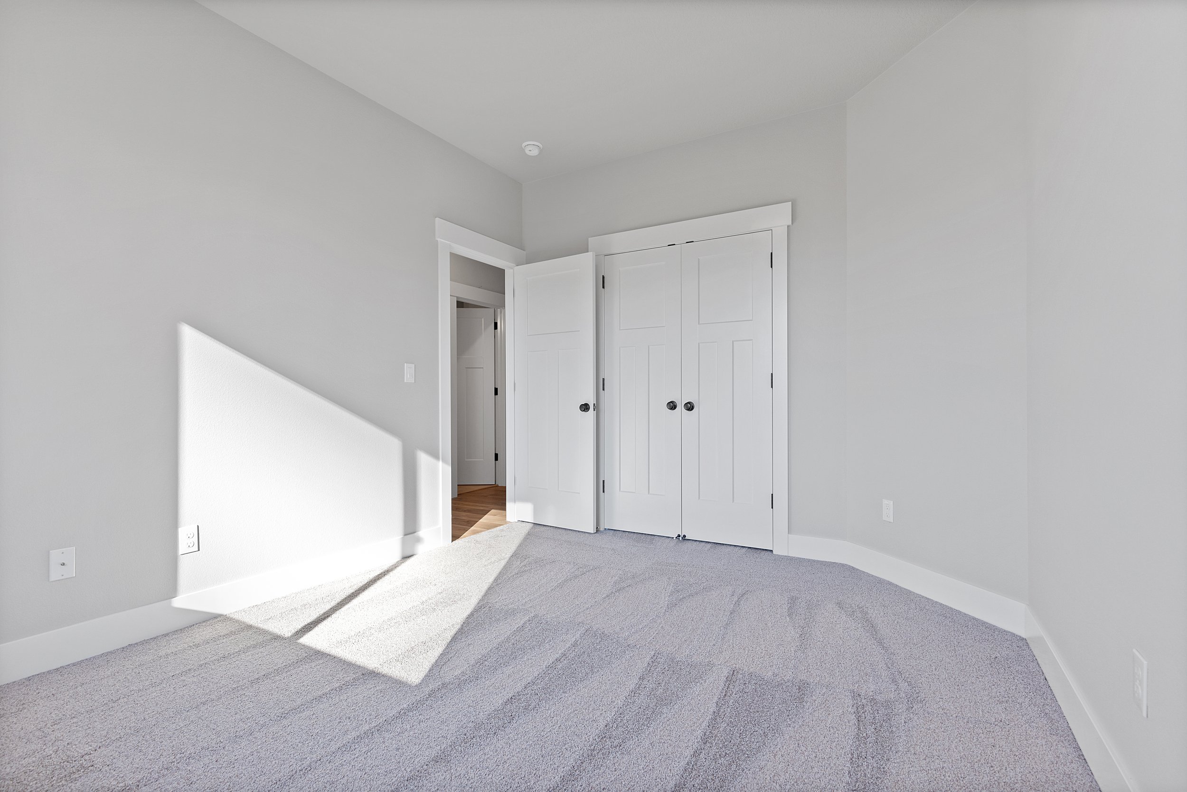



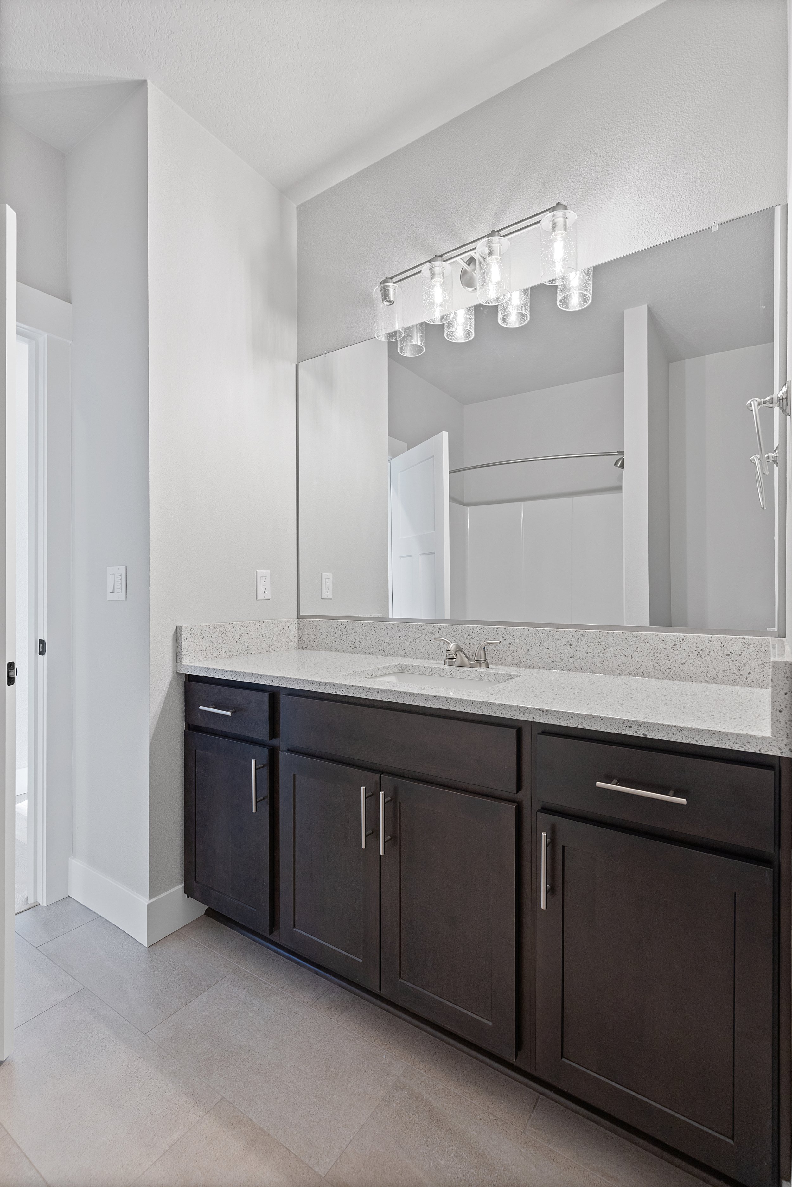








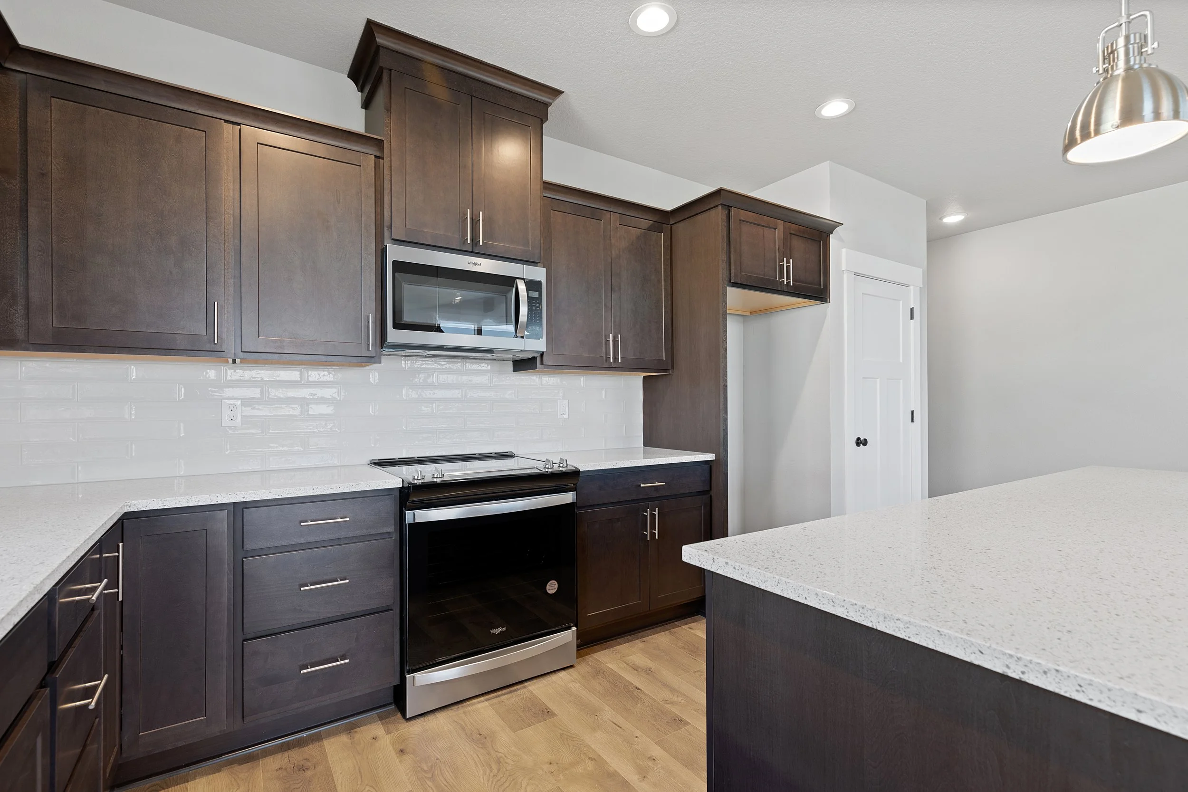















About this Home
3 Beds + Den | 2 Baths | 2-Car Garage + Bay | 2,120 SQ. FT.
The Rock Creek floor plan has 2,120 square feet of living space in an open design with 3 bedrooms, a den, 2 bathrooms and an attached 2-car garage (that includes a tandem bay). This single story home includes a large laundry/utility room which connects the garage to the main house.
The entryway has a bench and a closet for convenient storage. The den is and 2 of the bedrooms are located off of the entrance, with a full bathroom nearby. The den has vaulted ceilings and could serve as an office space, bonus room and more. The primary bedroom is situated toward the back of the plan, adjacent to the great room. This spacious bedroom has vaulted ceilings and includes a large walk-in closet, a luxurious bathroom with double sinks, tile shower, separate soaking tub and private toilet.
The floor plan has an open-concept kitchen and dining room that is set beside a large great room with vaulted ceilings. The great room’s focal point is its functional and gorgeous (electric) fireplace, not to mention the beautiful windows that allow for plenty of natural light. The kitchen includes stainless steel appliances. The dining room has a sliding glass door that leads out onto a covered back patio and lush backyard.
The home includes laminate flooring throughout, with tile in the bathrooms and utility room. The bedrooms have a plush carpeting. All countertops are a beautiful and sturdy quartz slab. The kitchen includes a large slab island which is a great feature when you want to be active in the kitchen while also interacting with others.
*Finishes are standard finishes. Upgrades are available for homes not yet built.
Click on an image to expand it or click the button below to download a PDF of the floor plan.
Floor Plan
About Dugan Estates
Dugan Estates is a gorgeous new subdivision being built in the scenic Estacada, OR. Characterized by spacious lots and well-designed homes, Dugan Estates provides residents with a peaceful retreat surrounded by scenic vistas and lush greenery. Many of the lots in this in-progress neighborhood will sit right on a beautiful and natural green belt, providing a beautiful view.
Known as the “Heart of the Clackamas,” Estacada is a one-stop shop for wilderness, culture and community! With tree-covered parks, a gushing scenic river, weekly farmers market, locally owned small-businesses, this woodsy city is a perfect place for families of all sizes. The city itself is conveniently just a mere 30 miles from southeast Portland.
Dugan Estates is a wonderful subdivision that has been a part of the growth of the small town. Located just a short distance from downtown Estacada, residents enjoy easy access to local amenities while still relishing the tranquility of rural living.
Map and Directions
To view directions to Dugan Estates:
Click on the pin on the map to open directions in Google Maps.
Or, input the address below into your preferred maps app.
Address:
32500 SE Duus Road,
Estacada, OR 97023

Contact us to learn more!
Have more questions about this home, or any of our other available homes? We’re here and happy to help! Use the form below to contact us with any questions or to schedule a viewing appointment today.







